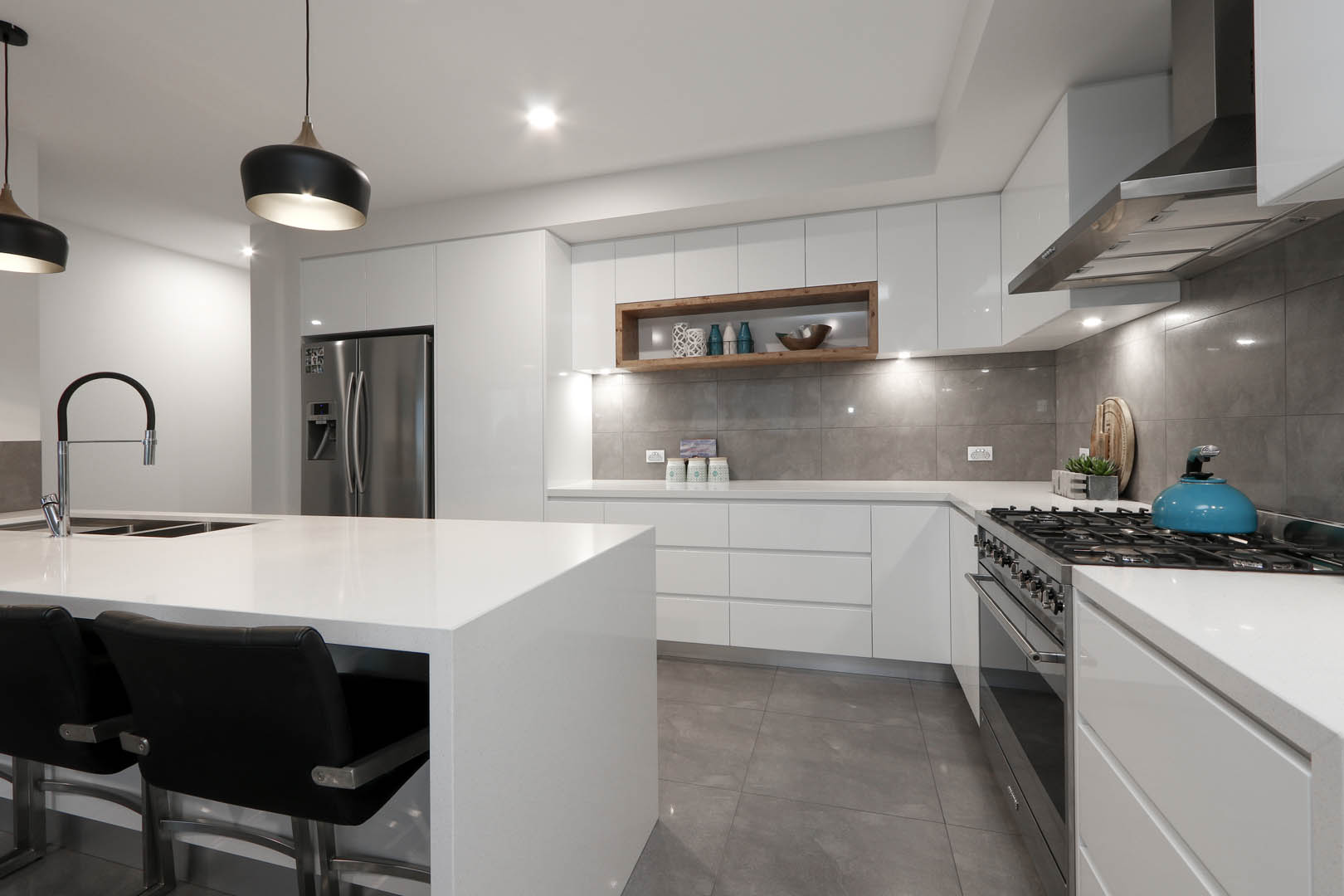

Total of 45L/M of sewer, 60L/M of Stormwater, 20L/M of power underground
NOTE: COLMAC HOMES DO NOT USE WAFFLE POD SYSTEM
NOTE: COLMAC HOMES DO NOT USE PREFABRICATED FRAMES
Plumbing range packs include towel rails, towel rings, toilet roll holders, robe
hooks, mixers & bath outlets